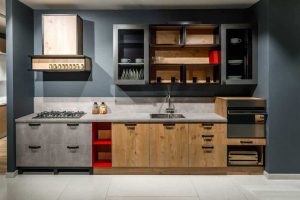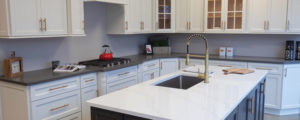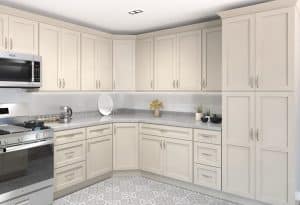What Every First-Time DIYer Needs to Know
By Ryan Horvath
A kitchen renovation can be a daunting project for even the most seasoned DIYer. If you’re feeling overwhelmed, you’re in good company. In this week’s blog, I’m covering a beginner’s guide to a kitchen renovation. I’ll walk you through the process of renovating your kitchen. I’ll also provide some helpful eBooks available for download.
You’ll Be Glad You Downloaded This
SET A BUDGET
Setting a budget is one of the most important and stressful steps in a renovation. According to Home Advisor, a kitchen renovation costs on average $20,301. To figure out what your budget will roughly look like, follow the formula below:
Your Home’s Value x .10 = Your Kitchen Renovation Budget
Once you have your budget, you can start to divide the cost of items. Below is a guide of how to divide your budget according to HGTV:
- 35% for cabinets and hardware
- 20% for design and installation
- 15% for appliances and ventilation
- 10% for countertops and backsplash
- 9% for electrical and lighting
- 7% for flooring
- 4% for plumbing
From that list, it’s easy to see what you can do yourself and where you might need help. If your current layout works for you, consider keeping it. Running new electrical or plumbing can quickly eat away at your budget. You can also start figuring out the needs vs. wants list. Your goal should be to aim for quality. High-quality cabinets (like Choice Cabinet), countertops, and appliances are better investments. Using lower grade materials means that you’re replacing them sooner than later.
Also, consider giving yourself extra padding for hidden costs. I recommend at least 10 to 20% extra. The cost of labor and materials fall into the hidden costs category. Hidden costs are also taxes and any shipping or delivery charges as well. Keep in mind, shipping and delivery charges can add up quickly.
If you can, have all the items delivered at the same time. Store your appliances in your garage. Do not store your cabinets in the garage though. Humidity and temperature can change quickly in a garage. This rapid change can affect your cabinets if they’re exposed for a prolonged time. Read all about humidity and its effect on cabinets by clicking here.
Start developing your renovation budget by downloading our “Renovation Budget Workbook”. Download your copy by clicking the button below.
LAY IT ALL OUT
If your current layout doesn’t work for you, it’s time to switch it up. Make a list of what works and doesn’t in the layout. The most important thing to keep in mind is to design the layout for your lifestyle. If the kitchen is the main area for entertaining, consider adding more room for your guests. Most of all, keep it functional.
Be sure to keep the Work Triangle in mind. The Work Triangle is the area between your sink, stove, and refrigerator. Each side of the Work Triangle should be 4 to 9 feet long. The total of all three sides shouldn’t exceed 27 feet. When you’re planning your space out, consider the following:
For counters
- 36 inches for food preparation
- 24 inches on one side of the sink and 18 inches on the other (if you have extra space, that’s great)
For appliances
- 30 to 48 inches in front of appliances giving you plenty of walking room when the door is open
- Also, consider the direction and depth of swinging doors
For walkways
- Between the counter and island should be 42 inches
If your kitchen has more than one cook cooking, make some room for them. Adding a secondary workspace can ensure that you’re not tripping over each other. It also makes your kitchen a little safer. A kitchen island not only gives you an extra workspace but storage as well. You can read about the latest kitchen trends by clicking here. If you don’t have space for an island, a wheeled cart works as well. You can easily store it away when it’s not in use.
Design and layout your new kitchen by downloading our “Plan Your Kitchen eBook”. Get your copy when you click on the button below.
THE WRAP-UP
The final tip for the beginner’s guide to a kitchen renovation is repurposing old items. This has been popular in the last few years. Your kitchen makes the perfect area for this trend. Use an old workbench for a stylish and functional kitchen island. Create a dining room table from an old door or reclaimed lumber from a barn. The possibilities are limitless.
Lastly, take small bites. A kitchen renovation is a large project. If you take small steps or work on smaller projects, it makes the renovation go smoother.
If you would like to subscribe to the weekly Choice Cabinet blog, please click on the button below.










